
Singair Mosque in Bagerhat, next to the Sixty Dome Mosque. (892k)
There are lots of historical mosques in Bangladesh. One of the most interesting set of mosques is in Bagerhat. This collection is the Historic Mosque City of Bagerhat UNESCO World Heritage Site.
All pictures are © Dr. Günther Eichhorn, unless otherwise noted.





From the Baitul Mukarram National Mosque entry in Wikipedia:
Baitul Mukarram is the National Mosque of Bangladesh. Located at the center of Dhaka, capital of Bangladesh, the mosque was completed in 1968. It has a capacity of 40,000.



From the Star Mosque entry in Wikipedia:
Star Mosque, also known as Tara Masjid, is a mosque located in Armanitola area of Dhaka. The mosque has ornate designs and is decorated with motifs of blue stars. It was built in the first half of the 19th century by Mirza Golam Pir (Mirza Ahmed Jan).
It is unusual in that it contains pictures of actual living things. Many of the picture decorations were sponsored from Japan.


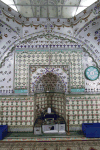

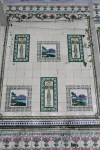

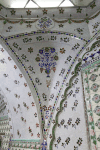
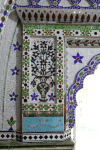
From the Sixty Dome Mosque entry in Wikipedia:
The Sixty Dome Mosque, more commonly known as Shait Gumbad Mosque, is the largest in Bangladesh from the Sultanate period. It has been described as "the most impressive Muslim monuments in the whole of the Indian subcontinent."
In the middle of the 15th century, a Muslim colony was founded in the mangrove forest of the Sundarbans, near the coast in the Bagerhat District by a saint-General, named Khan Jahan Ali. He preached in an affluent city during the reign of Sultan Nasiruddin Mahmud Shah, then known as "Khalifalabad". Khan Jahan adorned this city with more than a dozen mosques, the ruins of which are focused around the most imposing and largest multi-domed mosques in Bangladesh (49 x 33 m (161 x 108 ft)). The construction of the mosque was started in 1442 and it was completed in 1459. The mosque was used for prayers, and also as a madrasa and assembly hall.
The "Sixty Dome" Mosque has walls of 2.74 m (8.99 ft) thick, tapered brick in the Tughlaq style and a hut-shaped roofline that anticipates later styles. There are 77 low domes arranged in seven rows of eleven, with 7 four-sided pitched Bengali domes in the middle row. One dome on each corner brings the total to 81 domes. There are four towers on the corners. The interior is divided into many aisles and bays by slender columns, which culminate in numerous arches that support the roof. There are ten mihrabs on the qibla wall. There are a total of 25 arched entrances, decorated with terracotta ornamentation, and one special doorway in the qibla wall.
The vast prayer hall has 11 arched doorways on the east side and 7 each on north and south sides for ventilation and light. It is divided into 7 longitudinal aisles and 11 deep bays by a forest of 60 slender stone columns, from which springs rows of endless arches, supporting the domes.
It is part of the Historic Mosque City of Bagerhat UNESCO World Heritage Site.







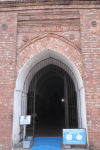
https://www.archnet.org/sites/15894 From the Bibi Begni Mosque entry in ArchNet:
This single-domed mosque is locally considered to be contemporary with Khan Jahan Ali style mosques of Khalifatabad, present day Bagerhat, Bangladesh. Based on architectural style the date of construction can be estimated to be early-fifteenth century.
The Bibi Begni Mosque is a Sultanate mosque; that is, a square structure crowned with a single dome. The mosque is situated on the bank of the Ghoradighi less than 0.5 km (0.3 miles) to the west of the Satgumbad Mosque.
The mosque is a square of 17.1 x 17.1 m (56.1 x 56.1 ft) externally while internally it has a square plan of 9.8 x 9.8 m (32.2 x 32.2 ft). The structure is a single chamber, roofed over by a hemispherical dome. The eastern façade has three arched openings to the prayer hall. The dome is internally carried on by four intersecting arches springing from stone pillars and brick pilasters attached to the side walls. There are three mihrabs, each aligned with the three entrances at east and the central portion of the qibla wall is projected westward from the ground to the roof. Stylistically this kind is known as Khan Jahan Ali architecture, commonly found in and around south-western part of Bangladesh.
The square structure is buttressed by four corner turrets. These turrets end at the level of parapet walls and ribbed in typical Bengali Sultanate fashion. The façades are capped by curvilinear cornices of pre-Mughal type. Exterior façades are of plain brick texture with arched opening. The central entrance of the eastern façade has a framed arched opening with terracotta design of jali motif. The central entrance is larger than the side ones which are slightly narrower and dwarfish. There are three terracotta multi-cusped arched mihrabs in the qibla wall; the central one is larger and the flanking ones narrower and dwarfish similar to the front façade. The central mihrab is flanked by small pillars with terracotta at the base and at the capital.
It is part of the Historic Mosque City of Bagerhat UNESCO World Heritage Site.





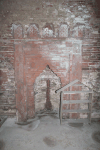
The Ronobijoypur Mosque is located in Bagerhat, near the Sixty Dome Mosque. It is the largest single dome mosque in Bangladesh. The mosque has three mihrabs on the west wall.
This mosque is part of the Historic Mosque City of Bagerhat UNESCO World Heritage Site.

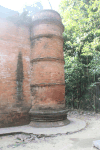
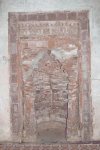
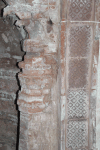
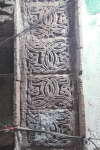

From the Nine Dome Mosque entry in Wikipedia:
The Nine Dome Mosque is a historic mosque in Bagerhat. It was built in the fifteenth century by a Mughal general on orders from Babur himself and supervised later on by Humayun. The Nine Dome Mosque is located to the west of the takur dighi pond and built in the 15th century, it is close to Khan Jahan Ali's Tomb. Its western wall conventionally faces west towards Mecca. It has been since substantially restored.
It is a brick-built square structure measuring about 16.8 m (55.1 ft) externally and 12.2 m (40.0 ft) internally. The 2.4 m (7.9 ft) thick walls on the north, south and east sides are pierced with three arched-openings on each side; the central one, set within a rectangular frame, is larger than the flanking ones. The interior of the mosque is divided into three aisles and three bays by two rows of stone pillars, two in each row, thus creating nine independent square bays, each of which is covered with an inverted cup-shaped dome. All the nine domes are internally carried on four intersecting arches springing from stone pillars and brick pilasters attached to the side walls. The phase of transition for each dome is achieved by means of traditional Bengali pendentives.The qibla wall is internally recessed with three engrailed arched-mihrabs, which correspond to the three archways on the eastern facade. Here also the central mihrab is larger than the side ones and has an outer projection.The stone pillars, supporting the domed roof, have stepped square pedestals and capitals. Their shafts are octagonal and are separated from the pedestals and capitals by raised bands. The engaged brick pilasters have also stepped square bases and capitals with stone imposts on the top. The corner towers emphasising the four exterior angles of the building are circular in the Khan Jahani style. All these towers, having moulded bases and plain tops, do not rise above the roof level. The cornices are gently curved.
This mosque is part of the Historic Mosque City of Bagerhat UNESCO World Heritage Site.



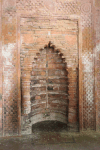
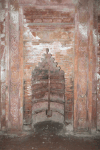
From the Choto Shona Mosque entry in Wikipedia:
Choto Shona Mosque (Small Golden Mosque) is located in Chapai Nawabganj district of Bangladesh. The mosque is situated about 3 km (1.9 miles) south of the Kotwali Gate and 0.5 km (0.3 miles) to the south-east of the Mughal Tahkhana complex in the Firozpur Quarter.
The mosque was built during the reign of Sultan Hussain Shah, between 1493 and 1519. The fifteen domes of the mosque were once gilded, giving the mosque the name of Choto Shona Masjid (Small Golden Mosque). The mosque is one of the best-preserved sultana monuments.
Built of brick and stone, the mosque proper forms a rectangle having outside dimensions of 25.1 m (82.3 ft) from north to south and 15.9 m (52.2 ft) from east to west. All the four walls are veneered externally and to some extent also internally with granite stone blocks. These stones have disappeared from the southern side of the west wall because of conservation works after the destruction by the earthquake of 1897. The four exterior corners of the building are strengthened with polygonal towers, of which nine facets are visible. The cornices are curvilinear and have stone gutters to drain off the rain water from the roof. There are five arched doorways in the eastern facade and three each on the north and south walls. Corresponding to the five archways in the east wall there are five semi-circular mihrabs in the qibla, the west wall. The stones of most of these mihrabs have disappeared.
The interior of the mosque, measuring 21.2 x 12.2 m (69.6 x 40.0 ft), is divided into three aisles by two rows of stone pillars, four in each row. A wide central nave has cut the aisles into halves, each half showing six equal square units with a side of 3.5 m (11.5 ft). The nave has three rectangular units, each measuring 3.5 x 4.5 m (11.5 x 14.8 ft).



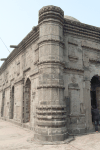
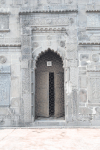

From the Darasbari Mosque entry in Wikipedia:
Darasbari Mosque is a historic mosque that was built in 1479 and is located in Shibganj Upazila of Chapai Nawabganj District, Bangladesh. It is situated about 1 km (0.6 miles) to the south-west of the Kotwali Gate and about 0.5 km (0.3 miles) to the west of the Choto Sona mosque.
According to an inscription, this brick built mosque was constructed by the restored Iliyas Shahi Sultan Shamsuddin Yusuf Shah, son of Barbak Shah. Presently, the mosque has no roof and has a fallen veranda. In size, it is the third largest mosque in the city of Gaur-Lakhnauti after Bara Sona and Guntanta mosque.
Externally it measures 34 x 20.6 m (112 x 67.6 ft) and internally 30.3 x 11.7 m (99.4 x 38.4 ft). It is built of brick but the pillars are stone.
Inside the prayer chamber, there are the remains of a royal gallery to its north-west corner. The qibla wall contains totally eleven mihrabs (two of these belong to the royal gallery at the upper level). It was ornamented by terracotta plaques. Some terracotta plaques are still visible on the western and southern outer wall surface under the cornice.
From the Darasbari Madrasa entry in Banglapedia:
Darasbari Madrasa is situated about 200 m (660 ft) east of the Darasbari Mosque. It has been erected between two ponds, one on its east side and the other on its west side; the latter is longer and separates the madrasa from the Darasbari Mosque. The madrasa, according to the inscription, was erected in 909 AH (1504 CE) by Alauddin Husain Shah. However, its existence was revealed only in the seventies of the 20th century when the site was excavated and the plan fully exposed. Its discovery has removed the confusion between the location of the madrasa and that of the Belbari madrasa, erected two years earlier.
The madrasa is square in plan, each side measuring 52.5 m (172.2 ft). It consists of forty rooms, each measuring 3 m (10 ft) a side, constructed around an open courtyard measuring 37.5 m (123.0 ft) square. The mosque attached to this madrasa is in the middle of the west-side rooms which are a little larger than the others, measuring 4.9 m (16.1 ft) a side.



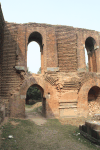

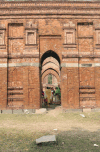
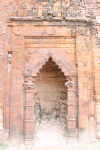
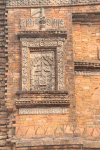


From the Khania Dighi Mosque entry in Banglapedia:
Khania Dighi Mosque also called Rajbibi Masjid, is located on the western bank of Khania Dighi, which is about 0.4 km (0.2 miles) away from the high mud wall of the ancient city of Gaur on the north and the Balia Dighi on the west in Nawabganj district. The building is now in a good state after thorough repairs undertaken by the Directorate of Archaeology, Bangladesh.
Built mainly of bricks, the mosque consists of a square prayer chamber, 9 m (30 ft) a side, and a veranda of 9 m x 3 m (30 ft x 10 ft) in the east. The prayer chamber is roofed over by a large hemispherical dome, while the veranda is covered by three small domes.
The mosque dates to around 1480.




From the Bagha Mosque entry in Banglapedia:
Bagha Mosque situated at Bagha, about 40 km (25 miles) southeast of Rajshahi town, survives in a fairly good state of preservation. The mosque was built on the western bank of a fairly large pond within a brick-walled compound, 48.8 m (160.1 ft) square. The mosque compound could be entered by two old arched gateways - one on the north and the main one on the south comprising a simple oblong curved structure with a turret on either side. This brick-built mosque, now a protected monument of the Department of Archaeology, Bangladesh, is an oblong structure measuring externally about 23.2 m x 12.8 m (76.1 ft x 42.0 ft).
The four exterior angles of the building are emphasized with octagonal towers, divided into sections by molded bands and topped over with polygonal solid cupolas. The cornice of the building is gently curved in the Bengali fashion.
There are five arched openings in the east and two in both have the south and north sides. Inside the mosque there are three mihrabs at the western end of the three southern bays, a panelled design in the fourth and a smaller mihrab in the raised gallery in the northwestern corner. The interior of the mosque is divided into two longitudinal aisles and five bays by a row of four stone pillars. The mosque has therefore ten independent square divisions, each being covered by an inverted cup-shaped dome.
The mosque is noteworthy for its exquisite terracotta ornamentation. Although much of the ornamentation has already disappeared, quite a bit still exists both in the interior and exterior of the building. All the archways and mihrabs are set within decorated rectangular frames, while the spaces around the mihrabs and archways are enriched with highly ornate rectangular panels, one above the other.



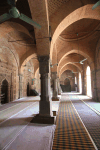
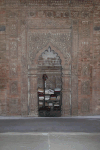
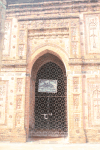

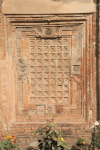
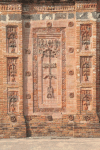
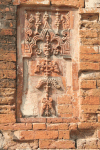

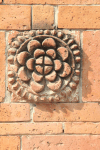
From the Kusumba Mosque entry in Wikipedia:
Kusumba Mosque is a mosque in Manda Upazila of Naogaon District. It was built in 1558-59.
From the Kusumba Mosque entry in Banglapedia:
The mosque has a rectangular plan with three bays and two aisles, three entrances on the east and two each on the north and south sides. It measures 17.7 x 12.9 m (58.1 x 42.3 ft). It has octagonal corner towers.
The central mihrab is projected in the west. The interior west (qibla) wall has two mihrabs on the floor level opposite the central and southeastern entrances, but the one in the northwestern bay is above a raised platform ascended by a staircase on the east. This platform was for offficials and nobility.
The mihrabs have elaborate stone carving. They have cusped arches crowned with kalasa (water pot) motifs, supported on intricately carved stone pillars, which have projections and tasseled decorations hanging from chains. Bunches of grapes and vines curve in an almost serpentine manner on the mihrab frames, and kalasas, tendrils and rosettes are reduced to dots.



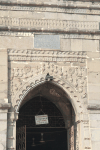


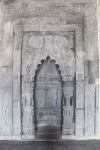
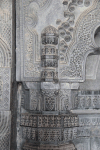
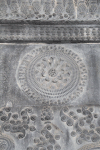
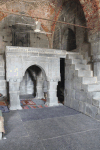

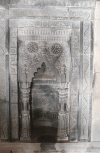
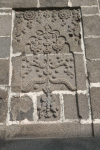
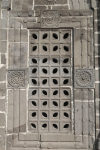
From the Nayabad Mosque entry in Wikipedia:
The Nayabad Mosque is located in Nayabad village in Kaharole Upazila of Dinajpur District, Bangladesh, beside the Dhepa River. It has been built for their own use by the architects and builders of Kantajew Temple.

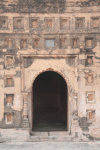
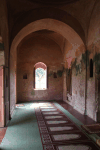
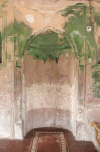
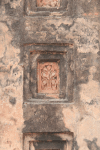
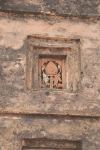
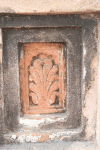
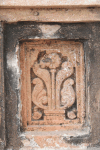
From the Goaldi Mosque entry in Wikipedia:
The Goaldi Mosque is one of the few surviving medieval monuments in Sonargon Upazila. Built in 1705 by Abdul Hamid during the reign of Mughal emperor Arunzeb, the graceful, single-domed Goaldi Mosque is the most impressive of the few extant monuments of the old capital city, and a good example of pre-Mughal architecture. This mosque is one of the few remnants from the Sultanate period in Sonargon, during the reign of Sultan Hussain Shah in 925 Hijri (1519 CE). It was originally built by Mullah Hizabar Akbar Khan in the early 16th century, during the reign of Alauddin Husain Shah.
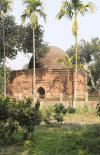



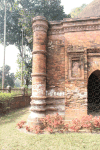
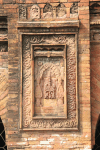


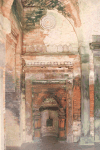
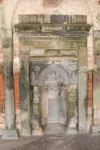
From the Shah Jalal entry in Wikipedia:
Shāh Jalāl ad-Dīn al-Mujarrad al-Naqshbandi, popularly known as Hazrat Shah Jalal (25 May 1271 CE – 15 March 1346 CE), is a celebrated Sufi Muslim figure in Bengal. Shah Jalal's name is often associated with the spread of Islam into north-eastern Bengal and Assam, which was part of a long history of interactions between the Middle East, Persia, Central Asia and South Asia. According to a tablet inscription found in Amberkhana, he arrived at Sylhet in 1303 CE.
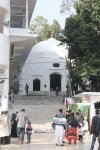


This page contains 108 pictures

Main page for বাংলাদেশ (Bangladesh)
Page last updated on Tue Nov 2 12:04:52 2021 (Mountain Standard Time)
Page last updated on Thu Apr 25 09:14:51 2024 (Mountain Standard Time)
Muslim Architecture in Bangladesh on geichhorn.com